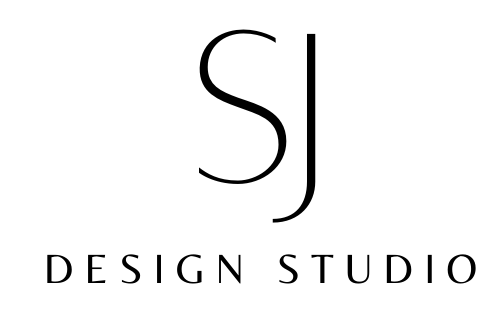process
-

It is a very important part of the process where true understanding of what the client wants/needs are analyzed through client interviews, asking the right questions, listening and setting goals. Ideas and inspirations will be shared. First comes function and then comes design. What works and what doesn't work will discussed. Project scope and timelines will be reviewed. A realistic expectation on budget will be determined.
-

The next step, a design concept is developed based on the requirements considering the available space and limitations. The client will have a better understanding of the space and the solutions applied through 3D drawings, layouts and mood boards. Upon approval, details and selections will be refined.
-

Approved design is clearly defined and translated into 2D construction drawings. The documents are essential for the contractors to follow our lead for executing the design flawlessly. It also helps with accurate bids, coordinate electrical, plumbing and mechanical details according to project scope. Materials, finishes and lighting schedules are in place to communicate the design to the contractors.
-

The final step is to ensure the design is executed according to the plan. The project will be managed through completion with regular site visits and communication with contractor. Any unforeseeable challenges in construction will be addressed by finding the best solution for the space. There will be lot of moving parts in this phase and adaptations to existing building conditions will be made. Furniture and accessories installation will be coordinated after construction ends.
Services
Full-service delivery from initial design to completion and anything in between for small or big projects.
Space planning
Design development
Color and material selections
CAD construction drawings
Furniture selections
New construction and remodels
